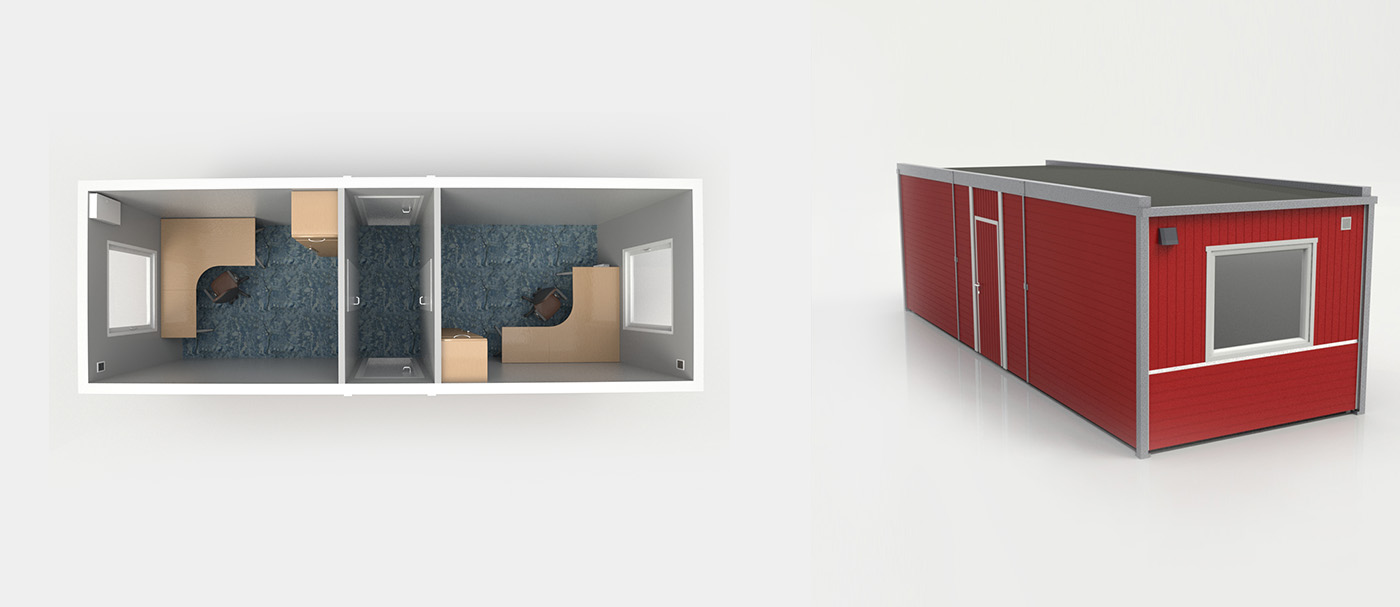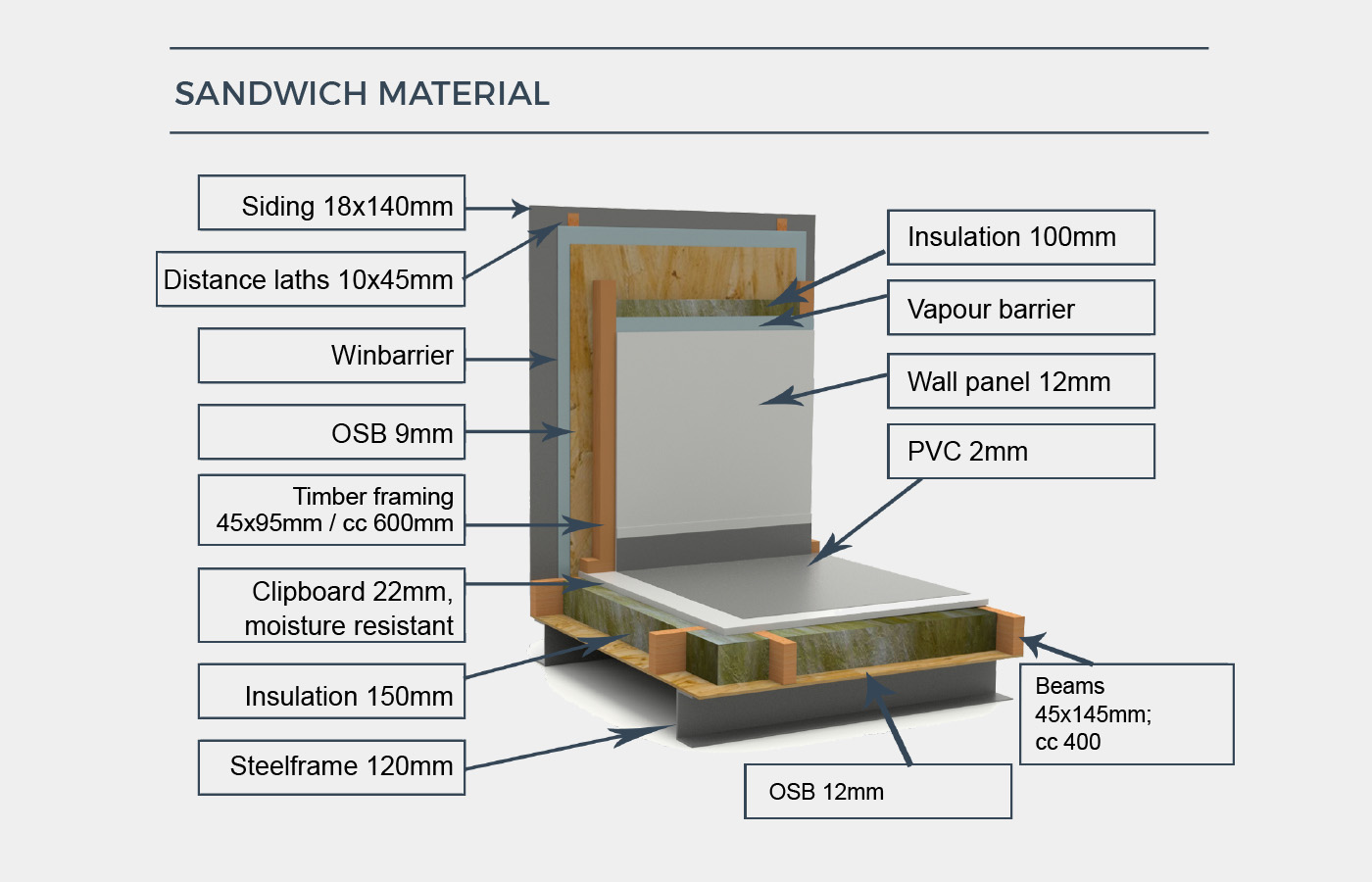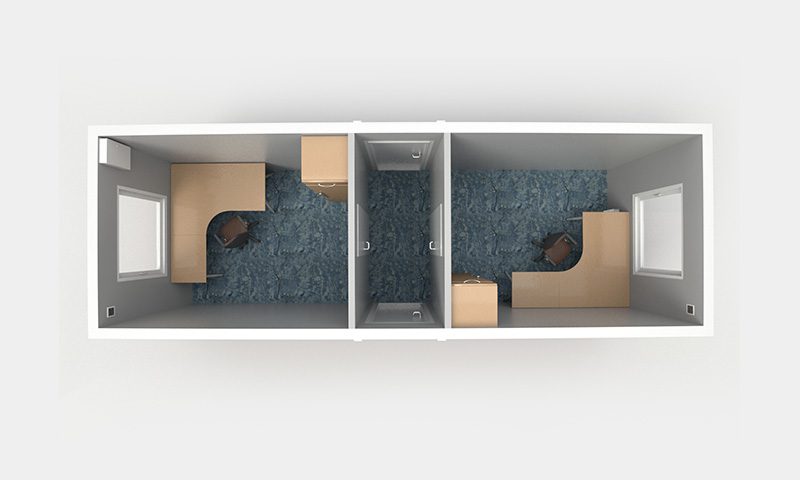MODEL - C12
- 2 internal walls
Steel frame:
120 mm U profile with openings for forklift

Floor:
12 mm OSB, moisture resistant 14x145 mm beams cc 400 mm 150 mm insulation 22 mm chipboard, moisture resistant 2 mm PVC
Doors, windows:
External doors 890x2020 - 2 pcs Internal doors 890x1090 - 2 pcs PVC window 1185x1385, - 2 pcs Window bars and grid – optional
Roof:
12 mm ceiling panel Vapour barrier 45x120 bems cc 600 mm 125 mm insulation Windbarrier Rafters 25-65x45 cc 300 mm 12 mm OSB, moisture resistant 1,2 mm PVC membrane
External walls:
12 mm wall panel Vapour barrier Timber farming 45x95 cc 600 mm 100 mm insulation 9 mm OSB Windbarrier Distance Laths 10-45 mm Cover laths 18x70 mm Siding 18x110
Internal walls:
12 mm wall panel Timber framing 42x33 75 mm insulation 12 mm wall panel
Heating and ventilation:
Radiators 750W - 2 pcs Outside connection box 400 V LED lighting – 3 pcs




