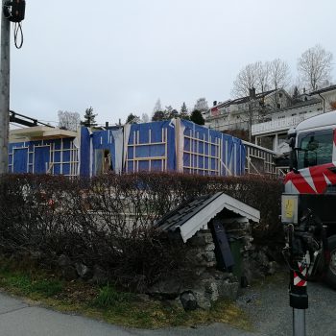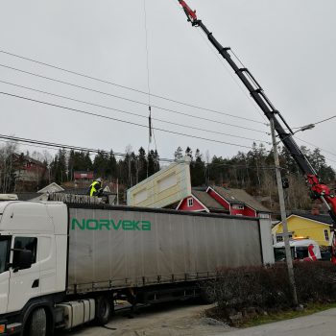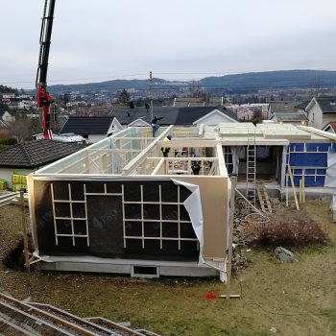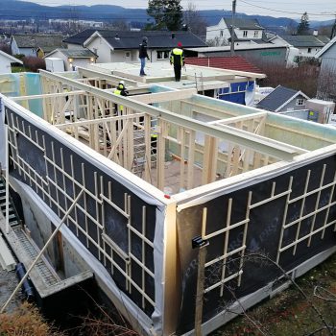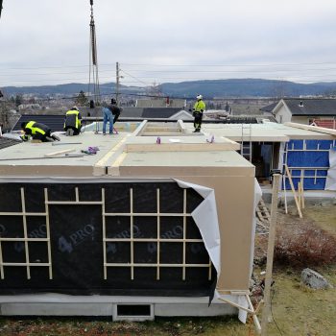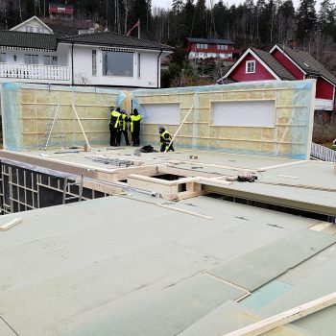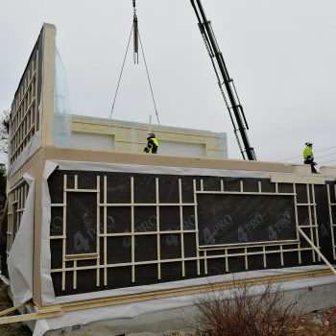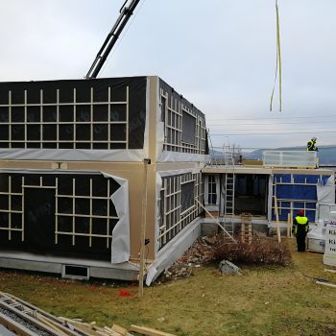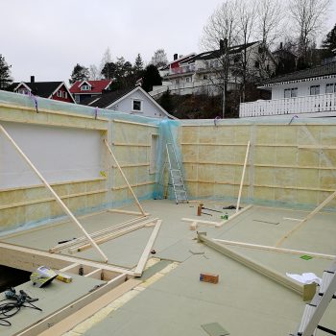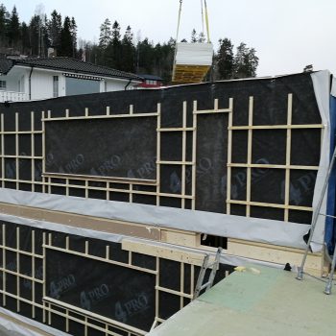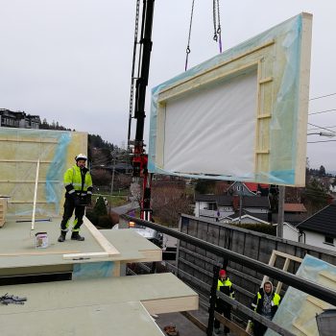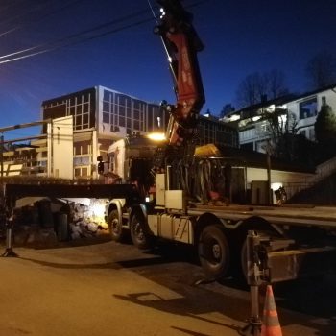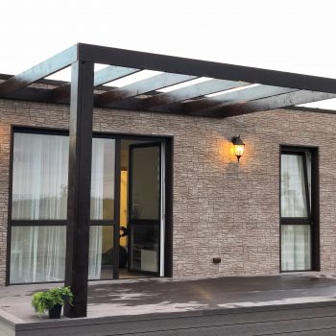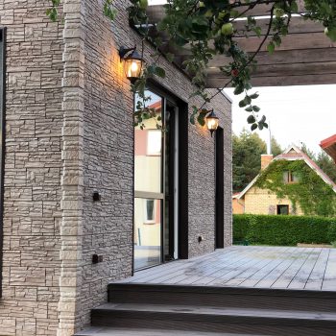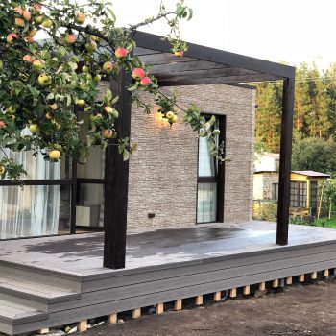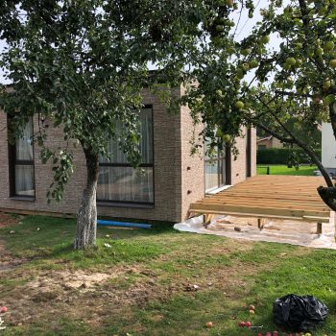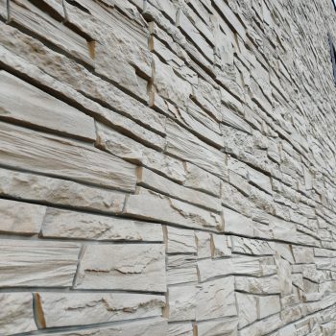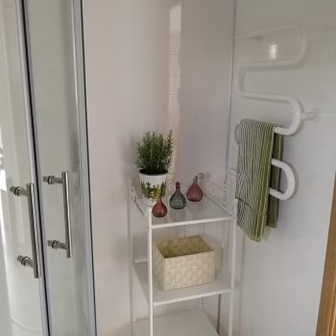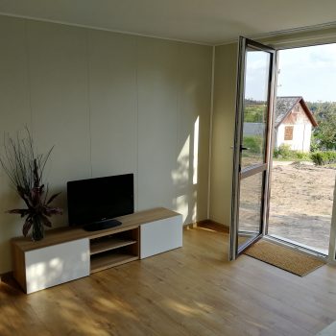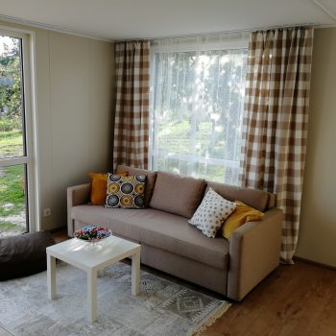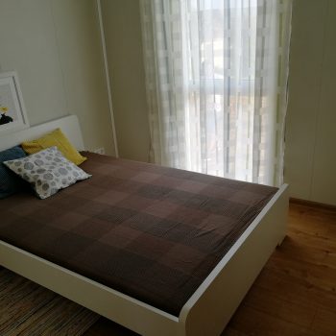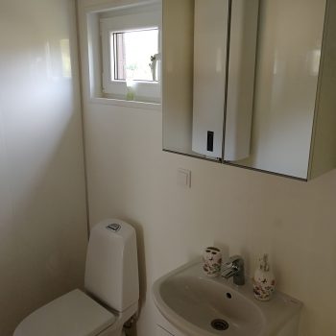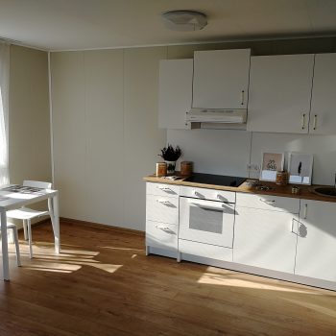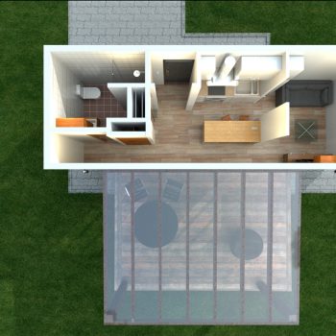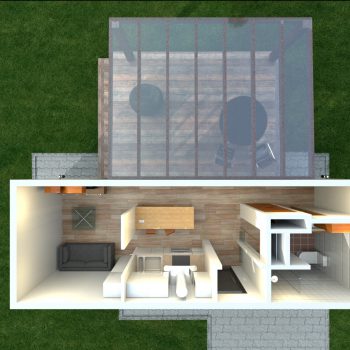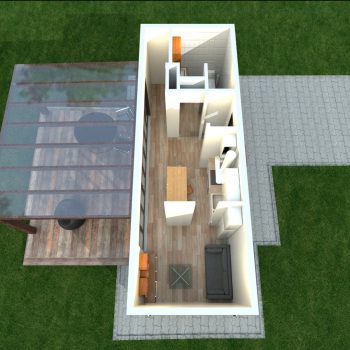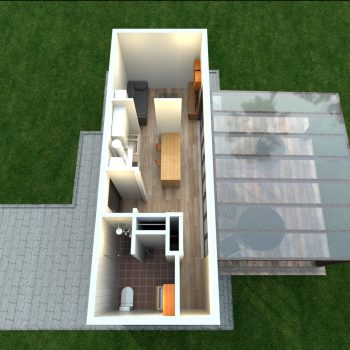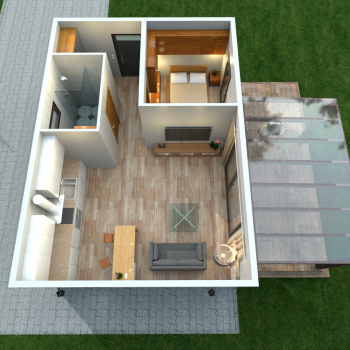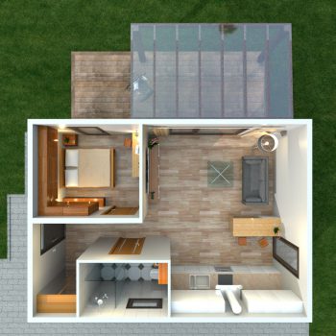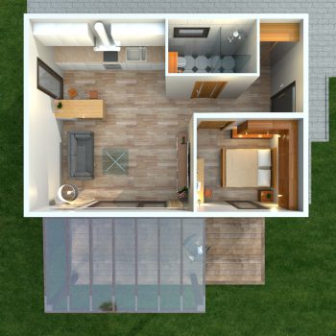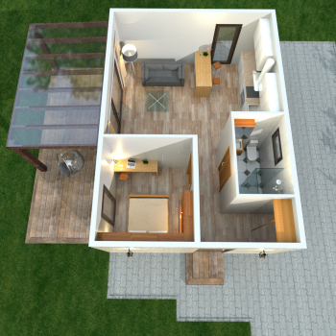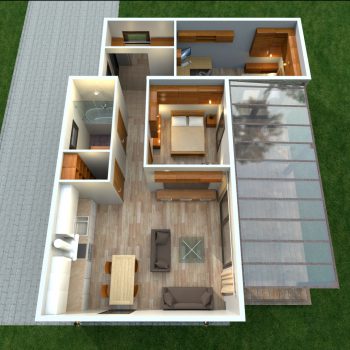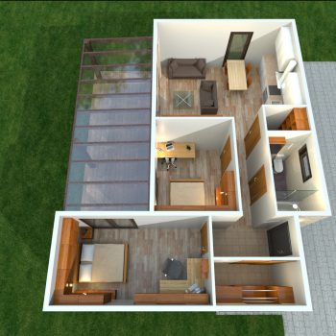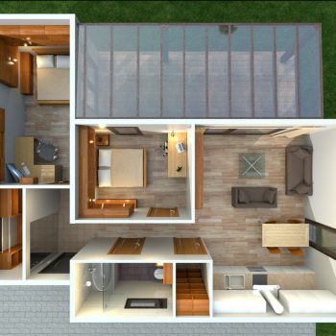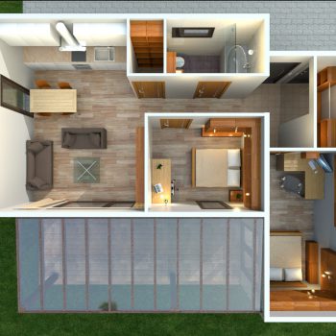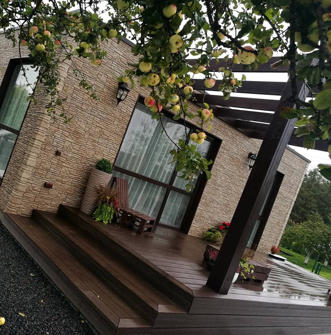
Our enterprise produces panel module houses at own plant. The client is able to observe processing of the final product, to formulate remarks and requirements. The client becomes an important member of the team involved in the process of production that truly results in perfect end-product. Panel module house assembling takes only a few days.
As panel module houses have been assembled at the plant, the atmospheric influence is avoided, construction materials are always dry, adhesives, silicones, fitting foams and dye are kept under required temperature and humidity. We use calibrate C24 class strengthening timber, mostly or fir-trees that ideally corresponds to not bigger than 18-20 % humidity. Fir-tree timber has strong grown-in branches, firm binding fibre, therefore escapes sudden breaks, it cracks or bends at big loading. For this reason, fir-tree timber is used for rostverks, murlots, carcass mounts, erection supports, riggers, cross-beams, rafters etc. Calibrate C24 pine timber is used not in basic house constructions. Preparation of module houses “have been closed” at the plant that guarantees no rodents, mould etc. could get into and have a bad effect on materials inside.
The process of panel module house production have been based on conveyer work. Each master keeps to improved technologies and fulfils an appointed work function under keen supervision of a quality chief. Construction materials have been stored and constantly replenished at the plant. It ensures continuous module manufacture using high quality materials, not affected by unfavourable weather conditions.
We mount LED lighting; a water-closet, a sink and an electric boiler in the WC; water installation and sewage pipes in the kitchen. The client is offered to select heating – electric radiators, heat pump air to air or air to water, sun or wind energy, etc. According to the clients wish, we can assemble furniture.
The above described practice takes a shorter time of production and enables to achieve high quality of the product. Approximately about 4 weeks are necessary from the beginning of the process till exporting the module house to the building site.
The module houses are transported to the building site and mounted on the foundation (groundwork ca be poles, screw or others- it depends on the clients selection).
Panel house technology allows building more complex architecture and construction houses. In this case by individual project in the factory is making main house panels- walls, partitions, ceilings, roof. Made production going to the trucks and delivering to the construction site. Panel installation average (250 m2 space house) it takes a maximum of five days.
Here are some pictures of our home construction in Oslo, Norway:
Our plant produces:
1. Dwelling houses and summer cottages
2. Commercial structures
3. Others: Bathhouses, Community centres etc.
DWELLING HOUSES
At present we offer:
One module house – KRAPAS 1
Two module house – KRAPAS 2
Three module house – KRAPAS 3
KRAPAS 1
One module house with a bedroom, a joined up sitting room and kitchen, a toilet with a water-closet, a sink, a shower cabin and an electric 50 litres boiler. Useful space 23 m².
For the facade siding we use not planed painted (colours to meet your needs) wooden refined boards or plastic Alta-profil panels (numerous options of ornaments available).
Interior decoration – planed lacquered wooden refined boards, Norwegian decorative plate Forestia; the floor – oak imitation laminate, Tarkett vinyl flooring.
Roof cover – Firestone synthetic rubber compound.
Heating – electric radiators (possibility to mount air-to-air, air-to-water heat pump, a wood-burning stove or use solar, wind power etc.).
Illumination – LED lighting.
We offer KRAPAS 1 different winter-proofing, so the module house can be used in a garden plot, as a summer house or as a warm energetically effective house:
1. 10 cm wall, 15 cm floor, 15 cm roof construction rock-wool insulation material applied. Windows – 2 glass combination (a glass packed with selector)
2. 25 cm wall, 25 cm floor, 30 cm roof construction rock-wool insulation material applied. Windows – 3 glass combination (double glass packed with selector)
Our architects will favourably take into consideration your requests, adjust the craft drawings to your needs and discuss decoration colours, materials etc.
KRAPAS 2
Two module house with a bedroom, a joined up sitting room and kitchen, a toilet with a water-closet, a sink, a shower cabin and an electric 80 litres boiler. Useful space 47 m².
For the facade siding we use not planed painted (colours to meet your needs) wooden refined boards or plastic Alta-profil panels (numerous options of ornaments available).
Interior decoration – planed lacquered wooden refined boards, Norwegian decorative plate Forestia; the floor – oak imitation laminate, Tarkett vinyl flooring.
Roof cover – Firestone synthetic rubber compound.
Heating – electric radiators (possibility to mount air-to-air, air-to-water heat pump, a wood-burning stove or use solar, wind power etc.).
Illumination – LED lighting.
We offer KRAPAS 2 different winter-proofing, so the module house can be used in a garden plot, as a summer house or as a warm energetically effective house:
1. 10 cm wall, 15 cm floor, 15 cm roof construction rock-wool insulation material applied. Windows – 2 glass combination (a glass packed with selector)
2. 25 cm wall, 25 cm floor, 30 cm roof construction rock-wool insulation material applied. Windows – 3 glass combination (double glass packed with selector)
Our architects will favourably take into consideration your requests, adjust the craft drawings to your needs and discuss decoration colours, materials etc.
KRAPAS 3
Three module house with a two bedrooms, a joined up sitting room and kitchen, a toilet with a water-closet, a sink, a shower cabin and an electric 100 litres boiler. Useful space 74 m².
For the facade siding we use not planed painted (colours to meet your needs) wooden refined boards or plastic Alta-profil panels (numerous options of ornaments available).
Interior decoration – planed lacquered wooden refined boards, Norwegian decorative plate Forestia; the floor – oak imitation laminate, Tarkett vinyl flooring.
Roof cover – Firestone synthetic rubber compound.
Heating – electric radiators (possibility to mount air-to-air, air-to-water heat pump, a wood-burning stove or use solar, wind power etc.).
Illumination – LED lighting.
We offer KRAPAS 3 different winter-proofing, so the module house can be used in a garden plot, as a summer house or as a warm energetically effective house:
1. 10 cm wall, 15 cm floor, 15 cm roof construction rock-wool insulation material applied. Windows – 2 glass combination (a glass packed with selector)
2. 25 cm wall, 25 cm floor, 30 cm roof construction rock-wool insulation material applied. Windows – 3 glass combination (double glass packed with selector)
Our architects will favourably take into consideration your requests, adjust the craft drawings to your needs and discuss decoration colours, materials etc.
Interior decoration: Norwegian decorate plates Forestia for walls and ceilings, oak imitation laminate, Tarkett PVC coating for the floor.
Heating: electric radiators (possibility to mount air-to-air, air-to-water heat pump or use solar, wind power etc.)
Illumination – LED lighting.
There are some module version projects:
Two or more modules can be joined. It depends on what size of useful space the client needs for sale pavilions, cafes, catering offices, storing etc.
CONTACT
INSTAHOUSE
email: info@instahouse.lt
Tel.: +370 698 40740
OUR FRIENDS AND PARTNERS


